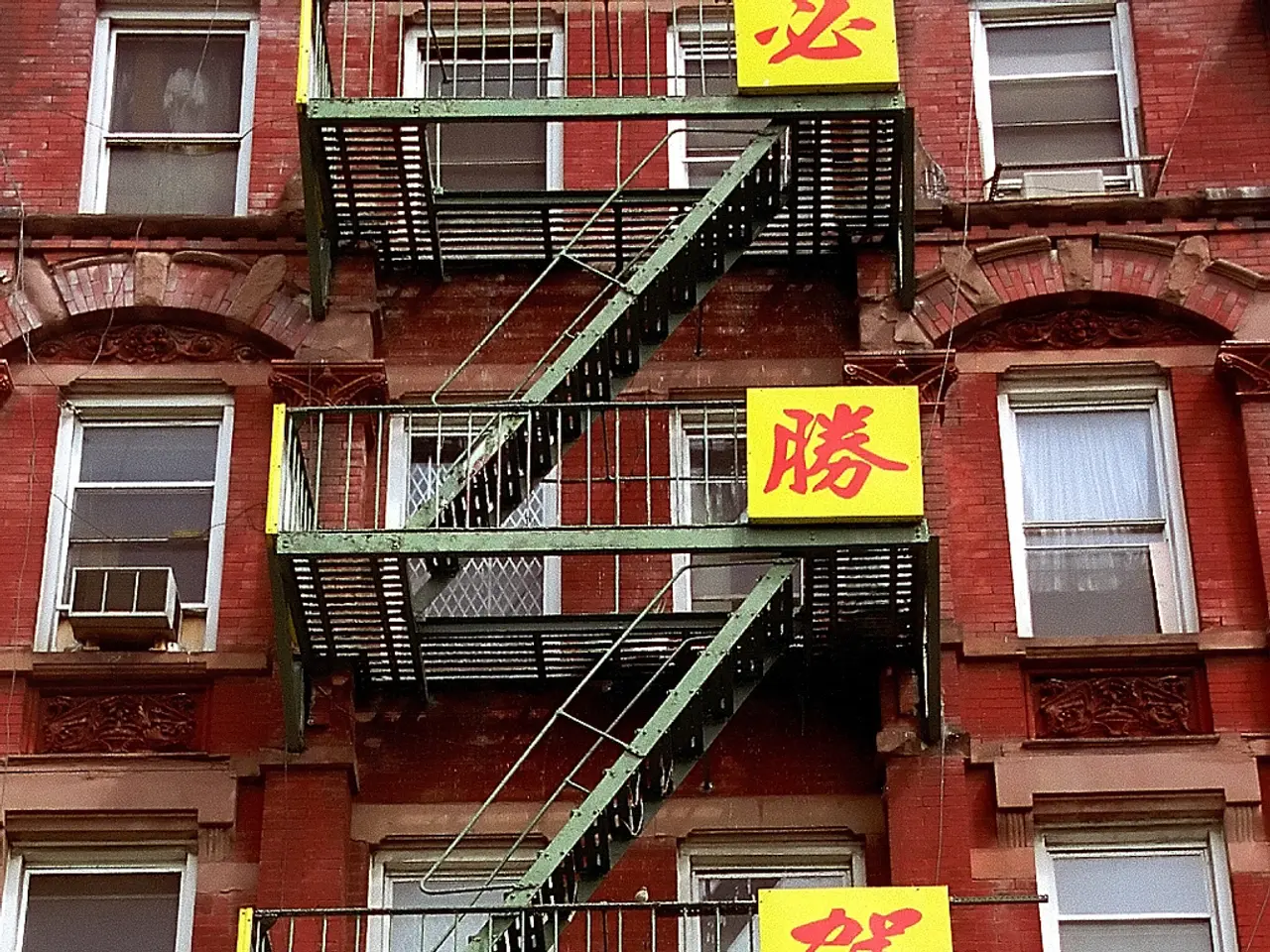Designing a balcony for a standalone family residence
Choosing the Right Balcony for Your Single-Family Home
Single-family homeowners have two main options when it comes to balcony construction: integrated balconies, such as cantilevered or slab extensions, and externally attached balconies, supported by posts or beams. Each choice comes with its own unique advantages and disadvantages.
Integrated balconies are structurally incorporated into the building's main framework. This often means they are cantilevered or slab-based, requiring detailed structural engineering. The sleek, modern, minimalist appearance with clean lines is a big draw for those seeking a contemporary look. However, the initial cost is usually higher due to the complexity and engineering needs, ranging from £3,000 to £8,000 for cantilever balconies.
On the other hand, externally attached balconies are supported externally by posts and beams, often simpler in structural demands. These balconies can offer a traditional or rustic look, adding architectural character to your home. The cost is typically more affordable, with prices ranging from £2,500 to £7,000, depending on the size.
One key difference lies in the space beneath the balcony. Integrated balconies provide unobstructed space, while externally attached balconies have posts and beams that can obstruct the area below. This is something to consider when planning the layout of your outdoor space.
When it comes to load capacity, integrated balconies require careful engineering, especially for large spans, while externally attached balconies offer strong support, making them a better choice for heavier or larger balconies.
Maintenance is another factor to consider. Integrated balconies may require less maintenance on supports, while posts and beams for externally attached balconies may need regular maintenance, such as painting or treating for rot if made of wood.
In terms of design flexibility, integrated balconies have limitations due to structural constraints, but they offer a cleaner look. Externally attached balconies, however, are more versatile in shape and size, adaptable to various designs.
The impact on the foundation is also worth considering. Integrated balconies add load to the foundation, which must be considered during the design process. Externally attached balconies, on the other hand, transfer the load to the ground independently, which could make retrofitting easier.
Space efficiency is another important factor. Integrated balconies are more space efficient externally, as they do not require support columns. Externally attached balconies, however, occupy space beneath and can crowd garden or patio areas.
When deciding between integrated and externally attached balconies, it's essential to consider architectural style preferences, budget, desired balcony size, and site-specific factors such as foundation type and soil conditions. For single-family homes, externally supported balconies are common for larger outdoor areas, while integrated balconies suit contemporary aesthetics and tighter spaces.
[1] It's important to note that the choice of balcony construction also depends on other factors, such as the amount of plot area available for anchoring externally attached balconies, the need for shade and rain protection, planning for balconies without thresholds for accessibility, considering the direction of the balcony for suitable plants, planning enough space for a balcony to make it usable, ensuring emergency overflows are installed correctly for balconies with closed parapets, considering the potential attractiveness of a balcony for potential renters, ensuring privacy for future tenants, allowing for balconies to project over non-buildable areas, installing a water connection if many plants are planned, implementing complex and expensive measures to decouple externally attached balconies to ensure load-bearing capacity and avoid thermal bridges, considering an independent building inspection during the planning and execution phase, and following the advice of organisations like the Association of Private Builders (VPB) when planning balcony construction.
- In addition to architectural style preferences, budget, and site-specific factors, the choice of balcony construction may also depend on financial aspects such as investing in complex and expensive measures to decouple externally attached balconies to ensure load-bearing capacity and avoid thermal bridges.
- For single-family homeowners who prioritize a contemporary lifestyle, integrating a sleek, modern, minimalist balcony into their home's main framework may align well with their home-and-garden aesthetic.
- Considering the potential return on investment when renting out the property, the decision may involve factors such as the balcony's attractiveness to potential renters and ensuring privacy for future tenants, as a stylish and functional balcony could increase the property's rental value.





