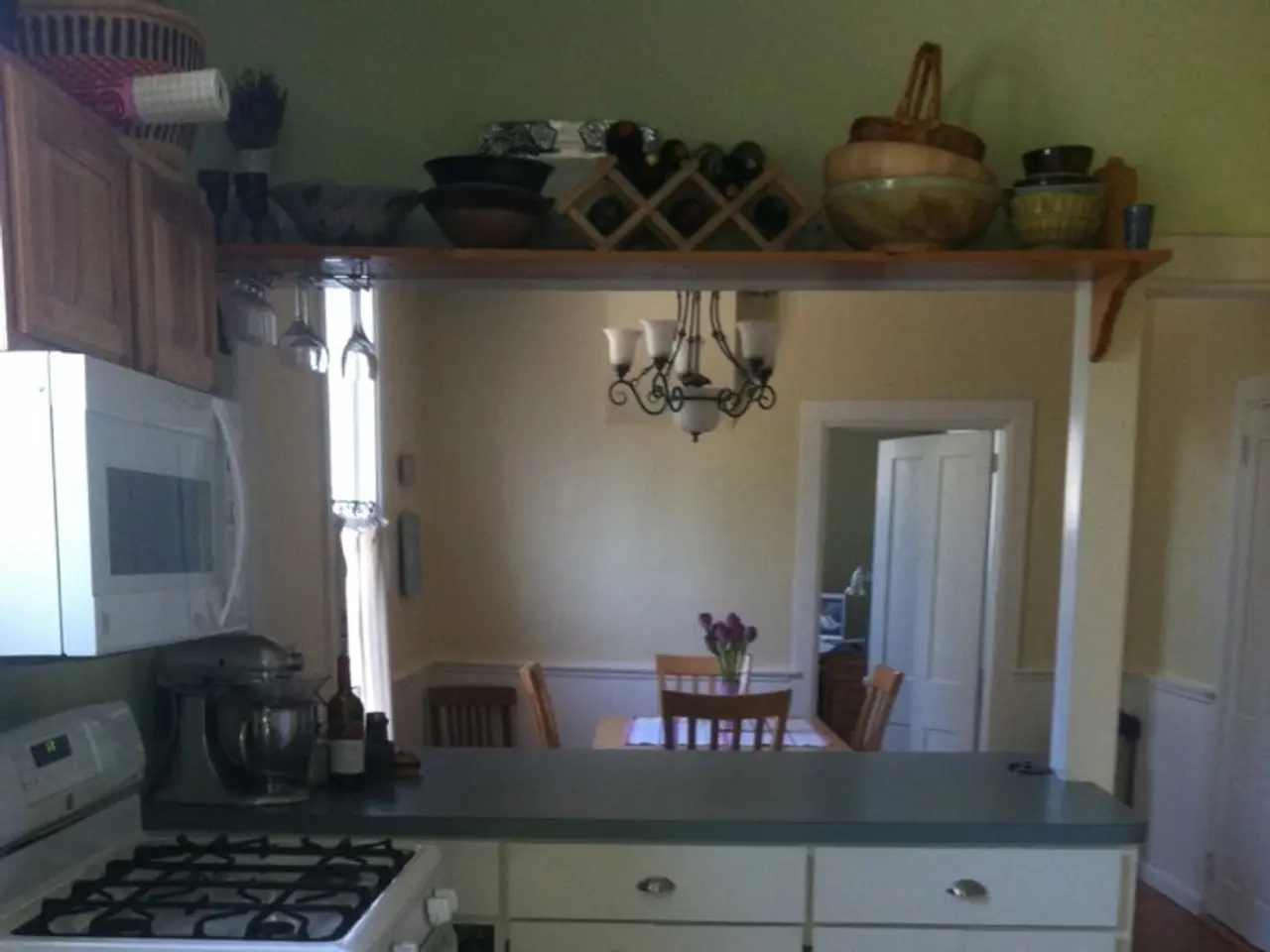Essential issues in kitchen remodeling: achieving the perfect size for your island
Creating the Perfect Kitchen Island: A Guide to Size and Layout
A kitchen island can transform a space, serving as a practical workspace and an elegant centerpiece. To achieve a smart and elegant finish, consider the key factors that influence the size and layout of your kitchen island.
Space and Clearance
Ensuring you have enough room to move comfortably around the island is essential. Maintain at least 1 to 1.2 meters (about 42 to 48 inches) of clearance on all sides. This prevents the kitchen from feeling cramped and supports smooth workflow.
Standard Dimensions
The typical kitchen island height is 36 inches (91 cm), consistent with standard counter height for ergonomic food preparation. For bar-style seating, a taller surface at 42 inches (107 cm) can be used, but this may affect workflow continuity.
A depth of about 1.2 meters (120 cm) offers enough space for food prep and seating. Width should be at least 2 feet (60 cm), optimally 3 to 4 feet (90 to 120 cm). Length-wise, islands range from a minimum of 4 feet to an optimal 7 to 10 feet depending on usage needs and kitchen size.
Functional Zoning
Decide on the island’s roles—prep, cooking, cleaning, seating. For larger kitchens (>200 sq ft), an island 7 to 9 feet long or more can incorporate sinks, cooktops, or dishwashers. Avoid overloading smaller islands with multiple functions, as it reduces storage and seating space.
Countertop Overhang
For seating areas, keep countertop overhangs between 10 to 18 inches (with 15-18 inches preferred for comfortable knee space at stools). Overhangs that are too large or too small can upset the balance and elegance of the design.
Double Islands
When using double islands, ensure enough space is left to make them safe and practical to use. Each double island can have a dedicated purpose, such as food preparation and cooking or dining.
Other Considerations
If the kitchen is going to house appliances, space for plumbing and electrics needs to be allowed. For comfort during mealtimes, an overhang of around 12 inches is recommended for seating around a kitchen island. Adequate clearance space (at least one metre between island and counter) should be left to avoid issues moving around the kitchen once the island has been fitted.
If there's not enough room for an average-sized island, consider alternative kitchen layout ideas like a peninsula or moveable butcher's block. For large kitchens, a double island can provide excellent functionality and maximize working space.
Visuals and Style
Visually, the kitchen island size should take its scale from the rest of the kitchen. To add a touch of style and elegance, consider our painted kitchen ideas.
In summary, a well-planned kitchen island balances size with ergonomics and functionality, respects adequate clearance for movement, follows standard height and depth for comfort, and features well-proportioned overhangs to support elegant seating. These factors ensure the island is both a practical workspace and an elegant centerpiece in the kitchen.
For more practical points of interest, check our kitchen installation cost guide. William Durrant, the owner and director of Herringbone Kitchens, manages a talented creative team and creates full house joinery projects. Richard Moore, as creative director, designs classic furniture with a timeless, contemporary quality. Martin and Barbara Moore began designing and making bespoke luxury kitchens over 50 years ago, and today, they are joined by sons Richard and Mike.
- For a comfortable work environment, maintain a clearance of 1 to 1.2 meters (about 42 to 48 inches) around the kitchen island to prevent the kitchen from feeling cramped.
- A kitchen island that serves as a workspace and an elegant centerpiece should typically have a height of 36 inches (91 cm) for ergonomic food preparation.
- To incorporate additional functions like sinks, cooktops, or dishwashers, consider a larger kitchen island of at least 7 to 9 feet (over 200 sq ft).
- For seating areas, keep the countertop overhang between 10 to 18 inches (with 15-18 inches preferred) for comfortable knee space at stools.
- When using double kitchen islands, ensure enough space is left to make them safe and practical to use, with each island having a dedicated purpose.
- In smaller kitchens where an average-sized island cannot fit, consider alternative layout ideas like a peninsula or moveable butcher's block to have a functional kitchen island.





