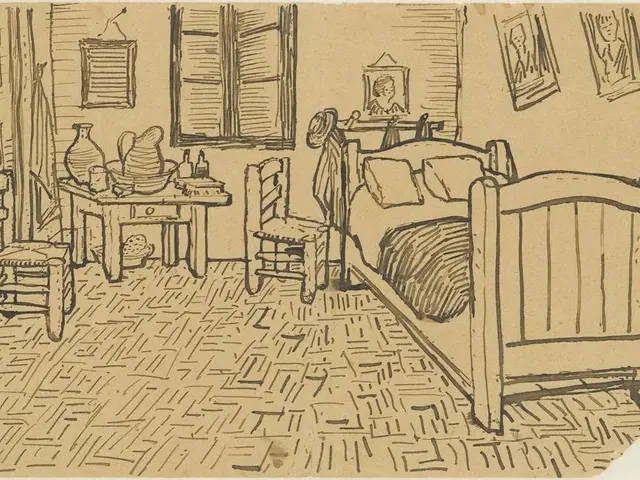Explore the stunning homes featured in 'Casa Mexicana', a celebration of residential architecture in Mexico.
In the world of architectural design, the upcoming publication "Casa Mexicana" promises to offer a captivating exploration of contemporary residential architecture in Mexico. Published by Thames & Hudson in 2025, the book presents a comprehensive celebration of how modernist principles seamlessly merge with Mexican cultural and environmental contexts, creating a distinctly Mexican home.
At the heart of this fusion lies the synthesis of modernist architecture and Mexican tradition. The houses featured in "Casa Mexicana" embody a dialogue between the clean lines, functional forms, and spatial innovations typical of modernist design and the vibrant, contextual traditions inherent to Mexican culture. This dialogue is reflected in the use of local materials, craftsmanship, colours, and historical architectural motifs, reinterpreted with contemporary sensibilities.
Another key aspect that defines a 'Mexican' house, as discussed in the book and related architectural discourse, is the houses' responsiveness to the country's diverse climates. Elements such as courtyards, terraces, and natural ventilation are common, integrating indoor and outdoor spaces for comfort and ecological appropriateness.
The architecture showcased in the book also highlights the use of local materials and innovative forms. Diverse materials native to Mexico, often combined with cutting-edge methods, produce unconventional, sculptural forms that push the boundaries of residential building design while still rooting the house in the Mexican context.
Some projects in the book involve transformations of historical buildings, such as the revitalization of 1940s houses to modern specifications without losing their heritage value. This approach respects Mexico’s architectural history while embracing contemporary living needs.
Mexican houses often reflect vibrant family-oriented lifestyles, incorporating flexible, multi-use living spaces that accommodate both private and communal activities, reflecting social and cultural values.
In essence, "Casa Mexicana" presents Mexican houses as living expressions of cultural continuity and innovation. Modernism is neither imitated wholesale nor rejected but reinterpreted through a lens attuned to Mexico’s unique cultural, social, and environmental realities.
The visual and architectural dialogue is captured through photography and essays that reveal how contemporary architects in Mexico create homes that are both modern and inherently Mexican. Striking forms in the book present contemporary twists to the local vernacular, while architect Fernanda Canales provides a thoughtful essay discussing 'What makes a house Mexican?'
Edmund Sumner, the photographer, is passionate about documenting Mexican architecture. He believes that Mexican architecture has a unique sense of curiosity, confidence, and understated style. The book features the imagery of architectural photographer Edmund Sumner.
"Casa Mexicana" is structured around four chapters, each focusing on a loose typological grouping, including family homes, experimental structures, live/work spaces, and retreats. Fernanda Canales' essay in the book explores the unique blend of influences in Mexican architecture, including colonial structures, Aztec and Mayan history, haciendas, Islamic nods, Native American heritage, and modernist architecture visions.
The book features the work of renowned architect Fernanda Canales, known for her residential design work, including Casa Bruma, Casa Eva, and Casa Productiva. She is featured in the book with two of her latest projects, Casa Terreno and Casa 720.
Jonathan Bell, website editor, is the author of "Casa Mexicana." The book includes retreats, primary homes, urban, and rural structures. It also features architectural plans and drawings for each home.
"Casa Mexicana" showcases the richness of Mexico's architectural offering in various landscapes and materials. From modern interpretations of brutalist architecture and minimalist getaways to the lush exploration of some of the best houses in Mexico, the book offers a lush and engaging journey through the world of contemporary Mexican residential architecture. The publication "Casa Mexicana" is structured around four chapters, each focusing on a specific theme or typology of houses.
The book includes 26 case studies, such as Casa Alferez by Ludwig Godefroy, Casa Wabi by Tadao Ando, Casa Reyes by Pedro Reyes, and Casa Tiny by Aranza de Ariño. With its striking visuals and insightful discussions, "Casa Mexicana" is sure to be a must-read for anyone interested in contemporary architecture and the unique blend of cultures that shape it.
The book "Casa Mexicana" presents a vibrant portrayal of home-and-garden design, capturing how modern lifestyles intertwine with Mexican tradition.
Through innovative residential designs, such as Casa Terreno and Casa 720 by architect Fernanda Canales, this publication demonstrates how contemporary interior-design styles are reinterpreted within the distinct Mexican cultural, social, and environmental contexts.





