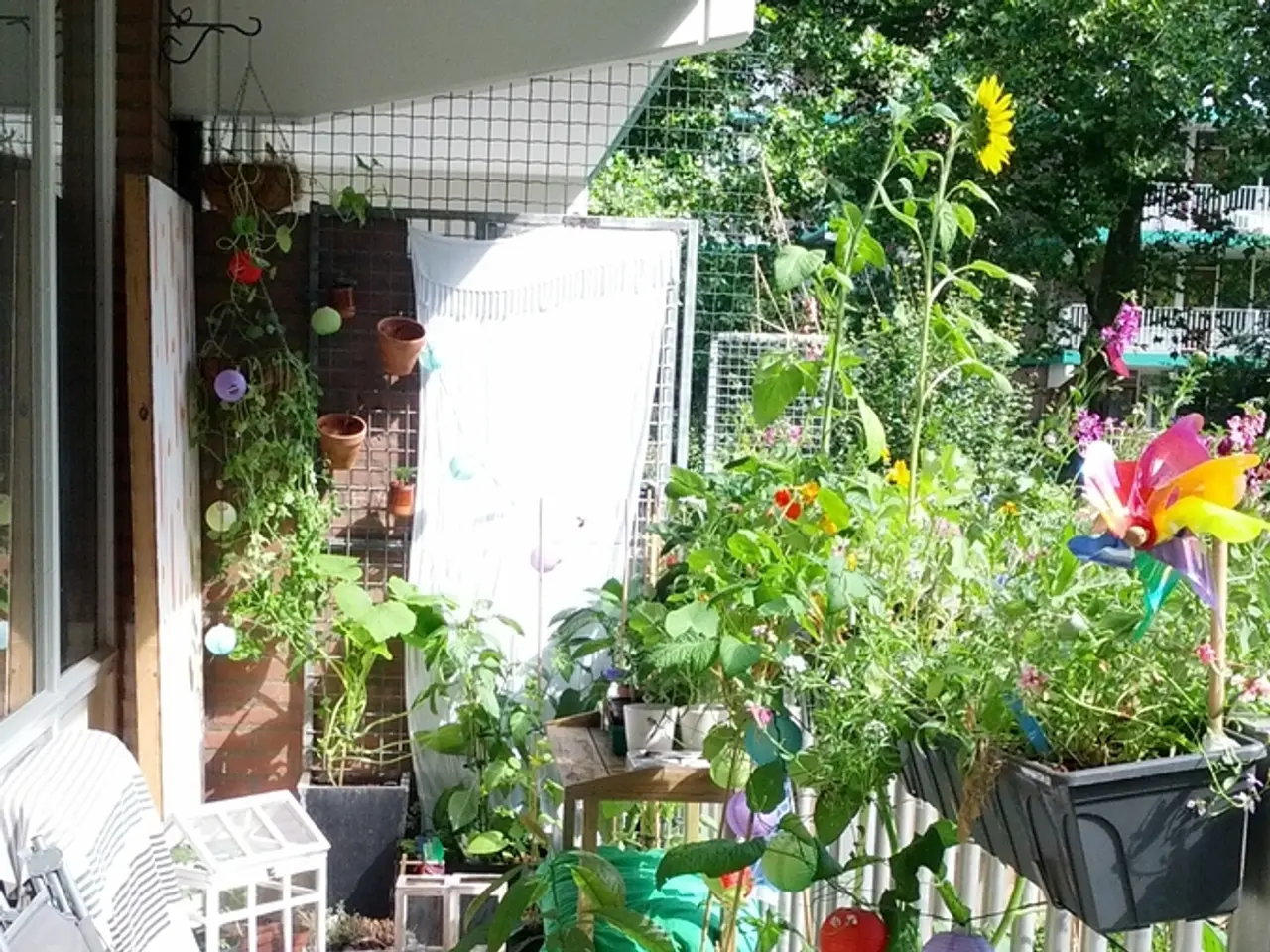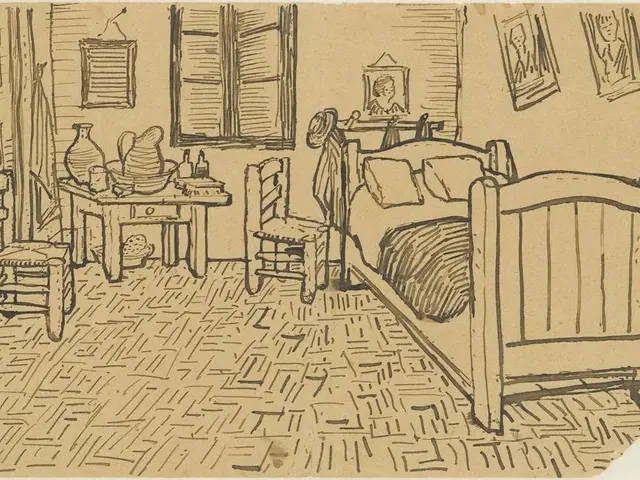HomeDecor Combines Cactus-Inspired Palette and Child-Friendly Furniture, Creating an Unconventional yet Artistic Living Space
In the heart of a picturesque nature reserve, a Mediterranean-style property has been transformed into a stylish and inviting residence. The Shady Canyon Residence, a modern home with a curatorial approach, is one of the residences featured in Susan Redman's new book, Curated Living: Elegant Interiors and Artful Homes.
The home's color scheme was inspired by the nearby nature reserve, featuring shades of olive, rust, green, pale pink, and off-white. These subtle yet rich colours mirror the cactus and shrubbery landscape, creating a serene and cohesive atmosphere that blends harmoniously with the rugged canyon views.
Huma Sulaiman, the designer behind the transformation, utilized neutral tones, natural materials, and undulating forms to create a contemporary three-storey family home that radiates elegance while ensuring functionality. Organic and curvaceous forms can be seen in the sculptural artwork, travertine coffee table, and stacked Neru wood stools in the living room.
The renovation included the redesign of expansive living and dining areas, two kitchens, a primary bedroom with his-and-hers bathrooms and walk-in wardrobes, three children's bedrooms, a playroom, multiple bathrooms, and a basement with a bar, theater, and sauna. The clients requested furniture pieces with soft edges and low height for safety reasons, as they have young children.
To create a calming sanctuary for living, Huma's team designed all cabinets, including kitchens, bathrooms, walk-in wardrobes, and a large bar in the basement. They also crafted a bespoke scalloped bed with an upholstered headboard, placed on a platform, for the daughter's room. In the bar area, they created a custom light fixture in the form of a chandelier.
The Shady Canyon Residence balances comfort-focused design with versatility, serving both as a lively space for family gatherings and sophisticated social events. The home's palette draws direct inspiration from its natural surroundings, ensuring the interiors blend harmoniously with the rugged canyon views.
The classical pillars dominating the main living areas and the foyer were transformed by cladding them with wood planks, giving them a rectangular shape, and finishing them in trowelled plaster with a raked, or fluted, appearance. This attention to detail, along with the inclusion of luxury, custom details like bespoke chandeliers, adds dramatic focal points within the Mediterranean-inspired architectural framework of the home.
Susan Redman's book, Curated Living: Elegant Interiors and Artful Homes, showcases 18 residences from around the world, each embodying a poetic sense of serenity and refinement. The book offers unique insights into what makes these elegant interiors work, including how they integrate old and new, layer colors artfully, and introduce pattern and texture in a way that's relaxed and refined. The Shady Canyon Residence is a fitting example of comfort-focused design that creates a calming sanctuary for living.
The book is available for pre-order and will be on sale on August 12, 2025. For those interested in exploring more about the Shady Canyon Residence and other homes featured in the book, Curated Living: Elegant Interiors and Artful Homes is a must-read.
- The Shady Canyon Residence's color scheme is inspired by the nearby nature reserve, featuring subtle yet rich shades of olive, rust, green, pale pink, and off-white.
- In the living room, organic and curvaceous forms can be seen in the sculptural artwork, travertine coffee table, and stacked Neru wood stools.
- The interiors of the Shady Canyon Residence blend harmoniously with the rugged canyon views due to its color palette, which draws direct inspiration from its natural surroundings.
- The renovation included the redesign of various spaces such as two kitchens, multiple bathrooms, and a basement with a bar, theater, and sauna, with furniture pieces having soft edges and low height for safety reasons.
- The daughter's room contains a bespoke scalloped bed with an upholstered headboard, placed on a platform, and in the bar area, a custom light fixture in the form of a chandelier has been created.
- The classical pillars in the Residence have been transformed with wood planks, rectangular shape, and trowelled plaster with a raked, or fluted, appearance, adding dramatic focal points within the Mediterranean-inspired architectural framework.
- Susan Redman's book, Curated Living: Elegant Interiors and Artful Homes, explores comfort-focused design that creates a calming sanctuary for living, showcasing 18 residences from around the world and offering insights into their unique features, including the integration of old and new, artful layering of colors, and the introduction of pattern and texture in a relaxed and refined manner.





