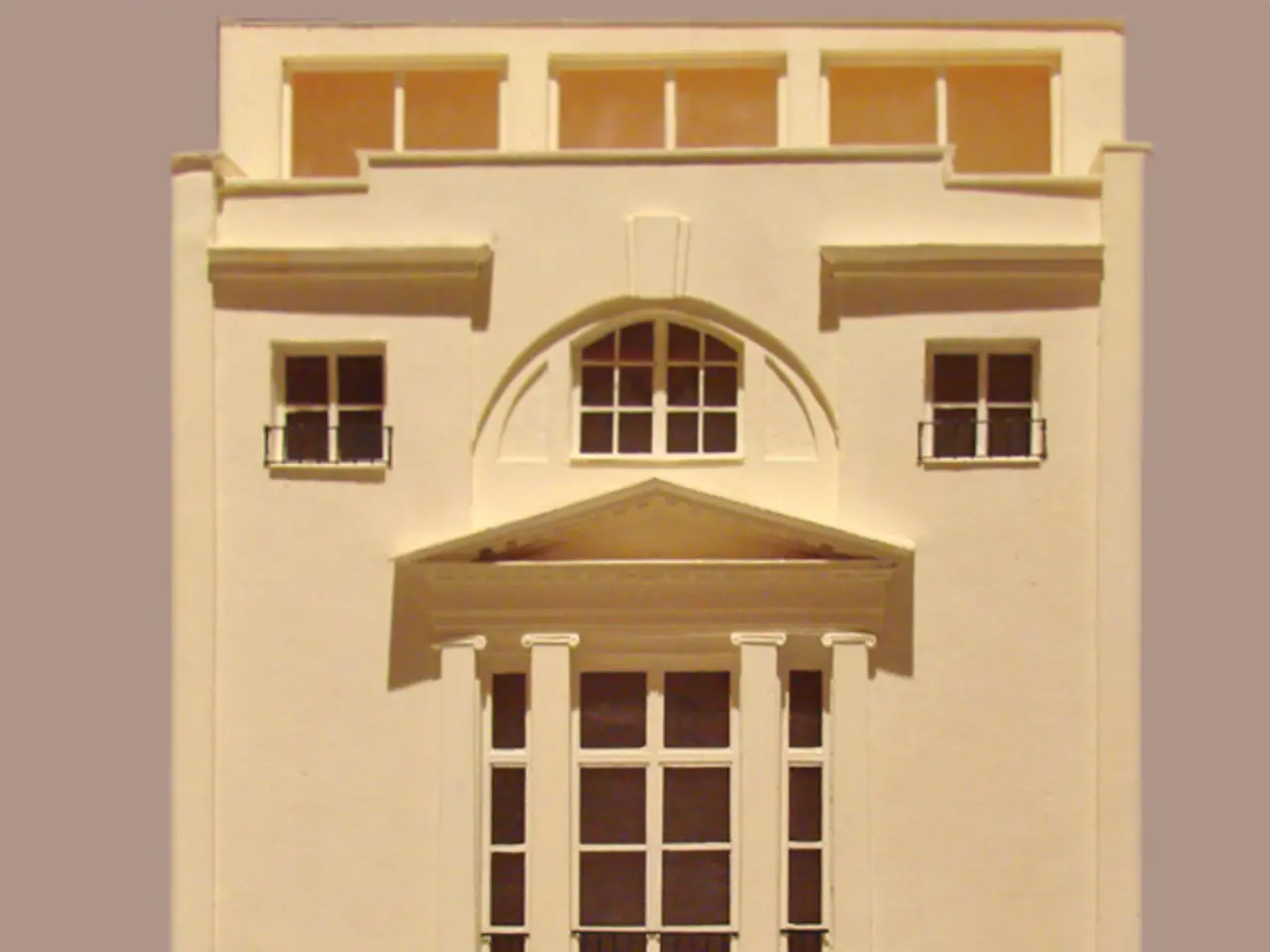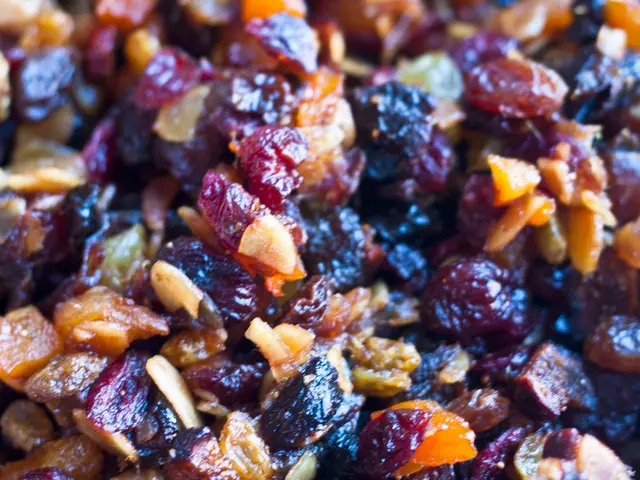Redefining the Ambiance of a Shorewood Residence through Kolbe Windows and Doors
In the heart of Shorewood, a traditional home has undergone a remarkable transformation, blending contemporary aesthetics with the charm of its historic origins. The project, a collaborative effort between City Homes, Everson Architect, Liquidpink Interiors, and Daniel Marot, has resulted in a home that showcases the best of both worlds.
The journey began when Rebecca Remick of City Homes was approached by homeowners seeking more space in their Shorewood abode. Impressed by the large bold windows of a neighbouring contemporary home, executed by City Homes, the clients expressed a desire for a similar modern style.
To bring their vision to life, Tommy Everson of Everson Architect was referred to for his expertise in contemporary home designs. Everson, known for his innovative approach, designed a renovation that maximised size and views, despite the awkward lot shape. The architect combined the historic shell of the house with a modern extension, creating a single-story cube topped with a pyramid-shaped roof. A new-built larger cube with a flat roof was created to serve as the garage, and both old and new structures were connected by a low-profile link.
The clients' wish for expansive windows was fulfilled with the use of Kolbe's Forgent Series windows, chosen for their high-end look and advanced performance. The windows, made of Glastra fiberglass, require minimal maintenance, making them an ideal choice for the project. The windows were strategically positioned to offer stunning views, particularly in the addition, which overlooks the lake.
To enhance the interior design, Stephanie Lalley of Liquidpink Interiors was called on for her personalised approach. The resulting interior design features soft geometry, clean lines, warm colours, natural wood, stone, and a neutral colour palette. The interior finishes complement the green background of trees, with minimal furniture pushing up against the windows.
According to Lalley, the windows are the remodel's highlight. She believes the resulting home offers a tremendous expanded space with showstopping finishes by Kolbe Windows & Doors. The window in the eat-in kitchen area's breakfast nook was a priority for the homeowners, and it was finished in black to give a sharper, more modern appearance.
The clients, who had visited the Artisan Home Tour to see Everson's Orchard Creek Overlook project, which showcases exceptional Kolbe Windows & Doors custom windows, were thrilled with the final result. The project, a successful one according to Lalley, has transformed a traditional home into a modern masterpiece, combining traditional and contemporary aesthetics in a way that is both stylish and functional.






