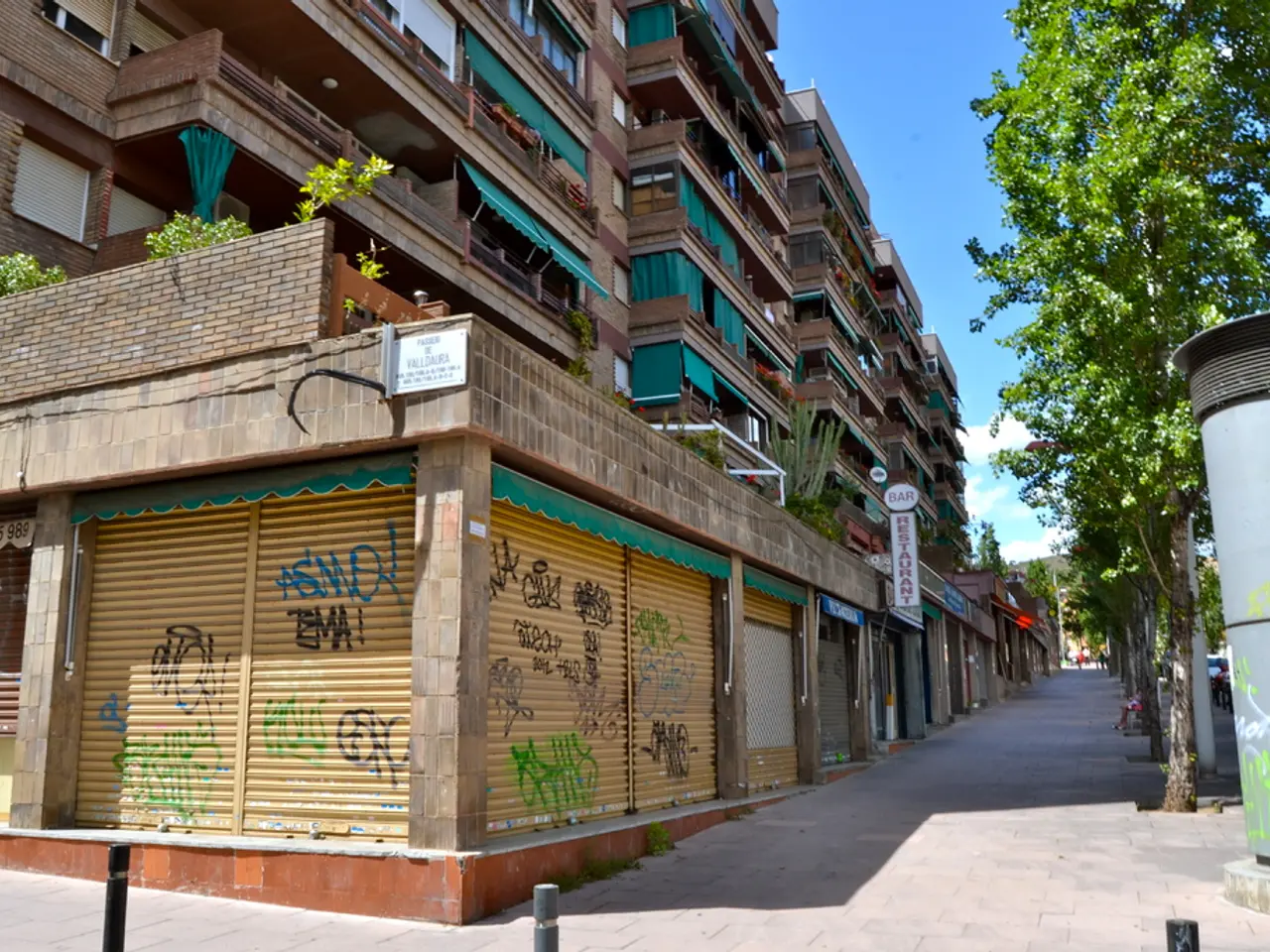Residential Properties Located at 3 and 15 West Lane
New Aparthotel Buildings at Canary Wharf Draw Inspiration from Industrial Past
In the heart of London's Canary Wharf, two new buildings, known as 3 & 15 West Lane, have been unveiled. These buildings, part of a car-free neighborhood called The Lanes, are the first offering from CWG's build-to-rent arm, Vertus [1][2].
The architectural design of these buildings is a blend of the area's industrial past and its evolving residential future. The predominantly brick façades with pre-cast concrete detailing, such as string courses, cills, lintels, and capitals, reference traditional riverside warehouse typologies along the Thames, while avoiding pastiche [1][2]. The design also incorporates loft-style vernacular, similar to New York industrial buildings, providing a contemporary yet historically rooted aesthetic.
The buildings, situated between Union Square and Bellevue Place, are designed to support biodiversity and improve connectivity across the estate. The surrounding landscape of Union Square is meant to provide an active frontage and year-round engagement with the wider neighborhood [1].
The new aparthotel buildings contain 297 units designed for short and long stays. Amenities include lounges, co-working areas, private dining rooms, and three roof terraces. Juliet balconies are incorporated to allow residents visual connection to the outdoors while maintaining a compact building footprint [1].
Union Square, at the foot of the buildings, is a meanwhile space with a minimum lifespan of five years. It offers views and step-free access via a series of long pedestrian routes. The square features a hard-surfaced events area, bleacher seating, edible planting, and an informal play space within naturalistic planting [1].
The project, part of HTA's ongoing collaboration with Canary Wharf Group, complements nearby Eden Dock. The Lanes is characterized by pedestrian streets, pocket parks, and independent shops, adding to the vibrancy of the area [1][4][5].
The buildings have achieved BREEAM 'Excellent', and all apartments are equipped with efficient services that support low-carbon living. Sustainability strategies for the project were developed by HTA's Sustainable Futures team [1].
These new buildings mark a significant step in the broader transformation of Canary Wharf as it looks to create a socially and environmentally responsive place to live and work.
[1] HTA Design Press Release, 2022. [2] Canary Wharf Group Press Release, 2022. [4] The Lanes website, 2022. [5] Wood Wharf Masterplan, 2022.
- By investing in sustainable-living practices, such as equipping all apartments with efficient services that support low-carbon living, the new aparthotel buildings at Canary Wharf are making a conscious effort towards environmentally responsive living.
- In line with the contemporary yet historically rooted aesthetic of the new buildings, home-and-garden enthusiasts might find inspiration in the landscaping of Union Square, which features edible planting and naturalistic planting that enhances biodiversity.
- Given the focus on finance and real-estate development in Canary Wharf, it's interesting to note that the new aparthotel buildings, through their use of loft-style design and sustainability features, are also appealing to those seeking a lifestyle that values sustainable living and contemporary comfort.





