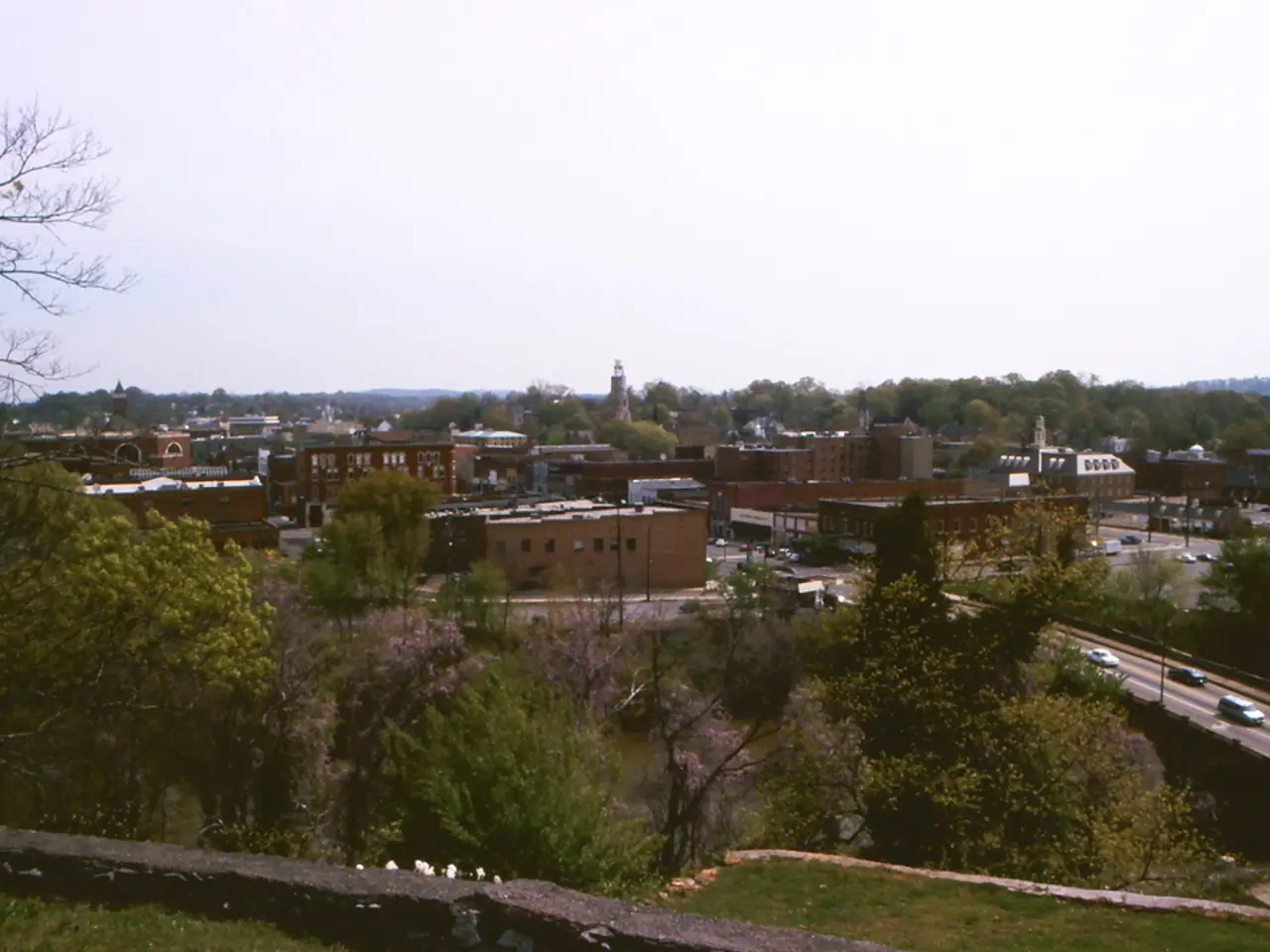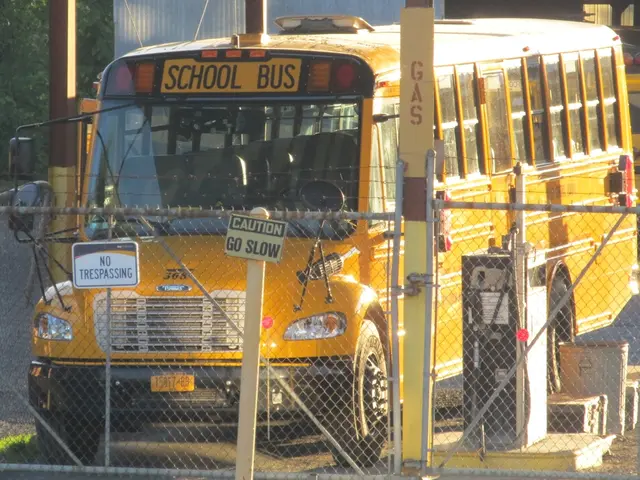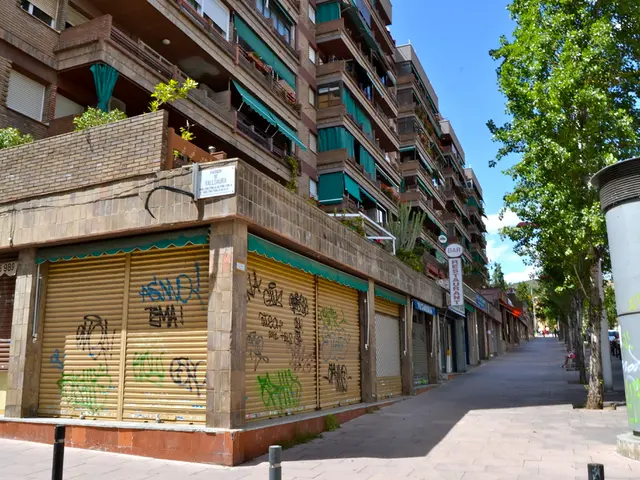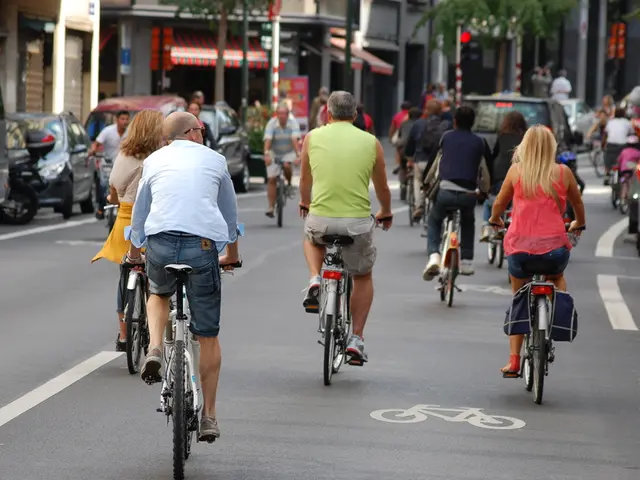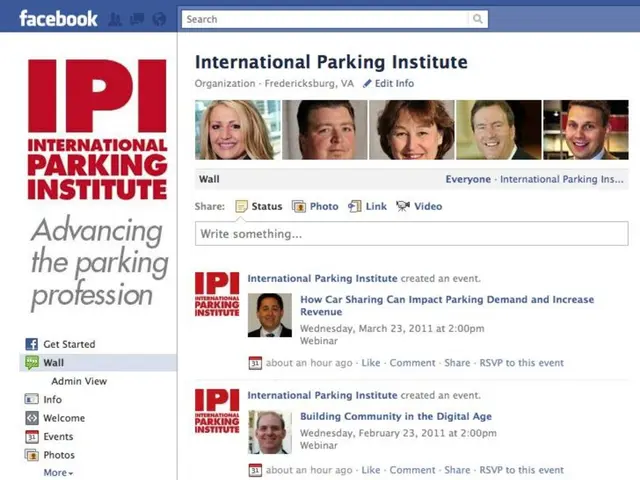Rosenheim's 'Around the Main Station' Development Plan Launches Public Participation
Rosenheim's 'Around the Main Station' main event plan has kicked off its public participation process. The project, centred around green spaces and sustainability, aims to create a modern, mixed-use neighborhood around the main station. Key features include expanding Park Viewegs Garden, implementing 'sponge city' elements, and developing a specific energy concept.
The plan, which can be viewed online at www.ourwebsite.de/published-building-plans and at the Town Hall's old building on workdays from 8 AM to 5 PM, includes around 600 residential units, with 30% allocated for social housing. Alongside residences, offices, gastronomy, commerce, social facilities, and two new kindergartens are also planned. A public event on October 9th at 6 PM in BC III, Willy-Brandt-Platz 13, ground floor will explain the plan and welcome questions.
The urban development concept for the area was adopted by the city council in 2011, following its presentation at Expo Real. It defines uses and restructuring plans for the areas north and south of the tracks. Sustainable mobility is a priority, with an ambitious mobility concept, public transport, bicycle parking, and concentrated car parking spaces.
The development plan will be finalized and submitted to the committees for resolution in the first or early second quarter of 2026. After the exhibition, comments will be evaluated and, if possible, included in the planning. The goal is to create a modern, sustainable, and livable neighborhood around the main station with a mix of uses, including living, working, leisure, and mobility.
Read also:
- Germany's Water Crisis: 10 Billion Cubic Meters Lost Annually
- AI Transforms Urban Planning: Zurich, Vienna Lead the Way
- Beachgoers should be aware that potentially lethal "flesh-consuming bacteria" can survive in coastal environments. Here are safety precautions to follow.
- Soil-to-Plant Expedition: The Ionic Trek
