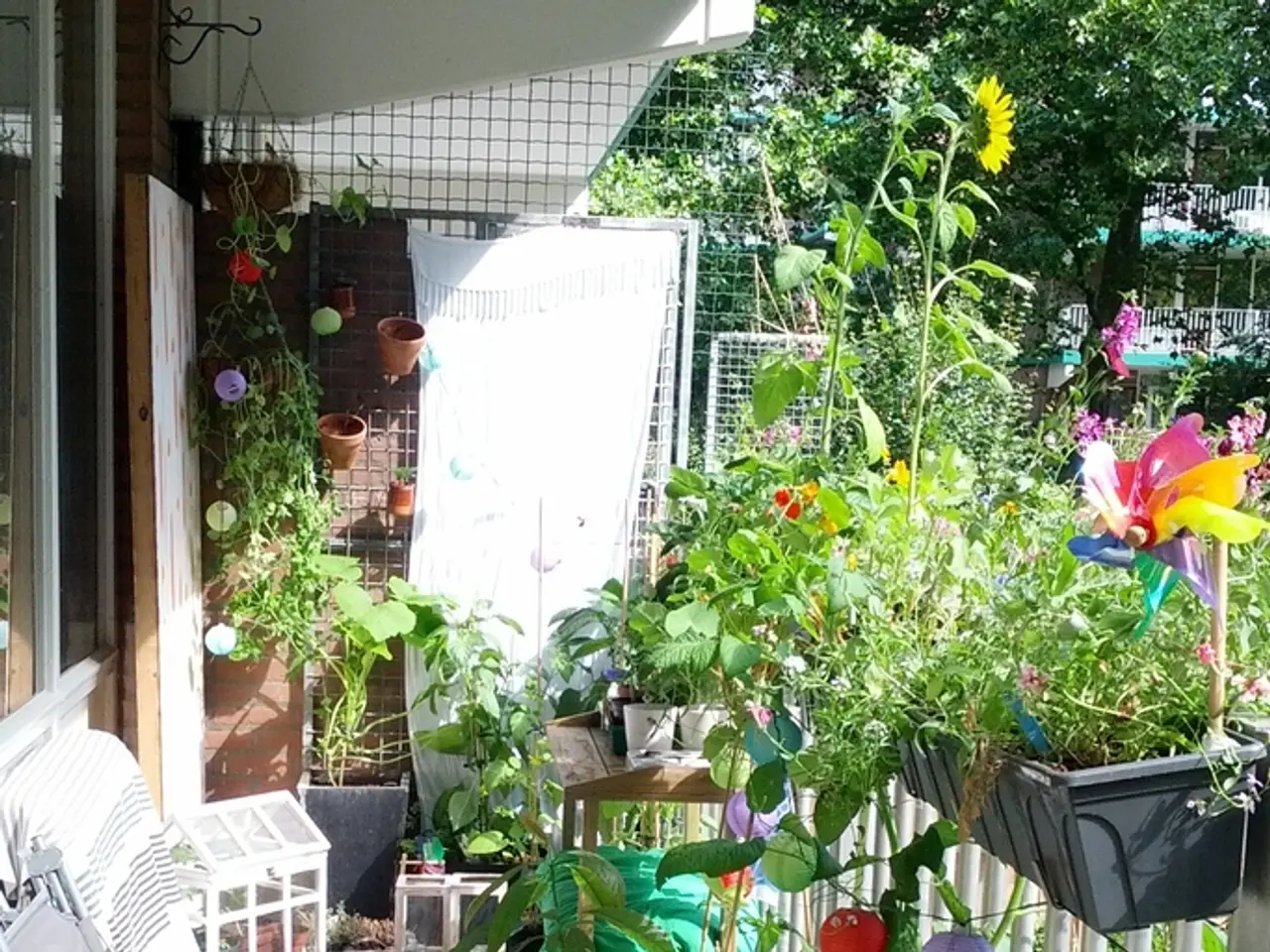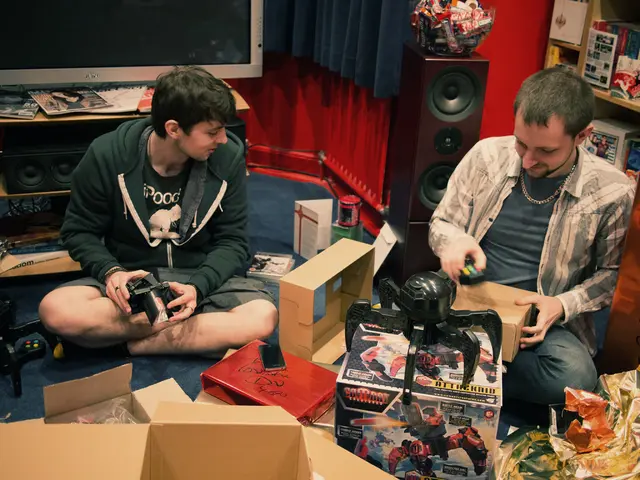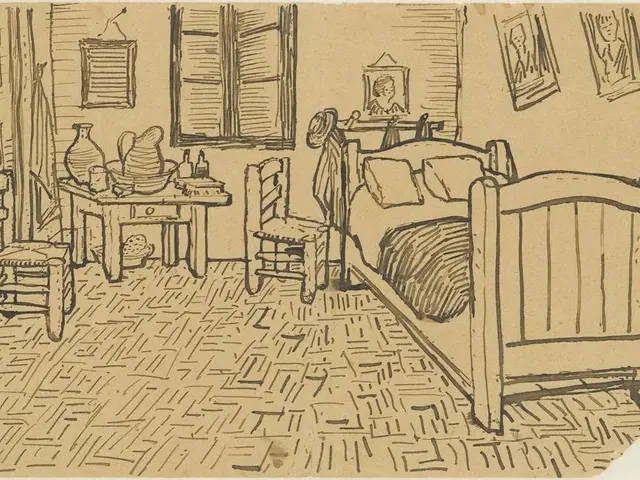Sculptural and textural marvel, the Gujarat house designed by MuseLAB proves to be an astonishing visual delight.
Nestled on the west coast of India, the Rehethaan home, spanning an impressive 13,000 sq ft, showcases a unique fusion of traditional craftsmanship and modern living. Designed by MuseLAB, the multigenerational residence is located in Gujarat and draws strong influences from its local context in Kutch, integrating motifs inspired by the region’s rich artisanal heritage [1][3][5].
Upon entering the home, visitors are greeted by a brass lattice inspired by Kutch textiles, setting the tone for the cultural symbolism that permeates the architectural language of Rehethaan. The residence boasts sculptural passageways, providing a dynamic and experiential spatial flow, while maintaining a balance between function and artistry [1][3][5].
The interior of Rehethaan is a gallery-like space, filled with art and objets from collaborators such as DemuroDas, Gessi, and The Pure Concept Home. Soothing colors, natural materials, and inflections of Mediterranean and midcentury styles are used throughout the home, creating a cosy ambience. In one bedroom, tangerine and peach tones, along with terrazzo skirting, are employed to achieve a warm, inviting atmosphere [4].
Rehethaan's design continues to honour its cultural roots while embracing contemporaneity. The home's interior includes vaulted intersections, soaring volumes, and an abundance of full-height and clerestory windows, blurring the threshold between the inside and outside. This is most evident in the connection between the central family room and the verandah [2].
The dining room features King Pin chairs, while the master bath is a colour-drenched grotto made of Azul Calcite stone. A guest bathroom is clad in mosaic tiles that create a pixelated effect. The home's sculptural staircase is adorned with light orbs and murals by Indian studio House of Berserk, while the formal living room ceiling is embellished with tactile details and statement lighting by Olie [1][3][5].
Rehethaan was completed in 2024 by designers Huzefa Rangwala and Jasem Pirani of Mumbai-based MuseLAB. The residence maintains its stylish appeal throughout its various spaces, with intricate details such as sculptural luminaires, rugs, and textured stained glass panels contributing to its unique charm [1][3][5].
In the heart of the home, a kitchen island with a built-in gelato case serves as a testament to the residence's focus on comfort and modern amenities. Another bedroom features terrazzo, wood, cork, and brick, with an ensuite cast in sienna and caramel [4].
The Rehethaan home, with its blend of traditional craftsmanship and modern living, embodies a harmonious fusion of the past and the present, making it a truly unique and inviting family residence.
[1] Architectural Digest [2] Dezeen [3] Wallpaper* [4] Elle Decor [5] House Beautiful
- The interior design of the Rehethaan home, blending soothing colors, natural materials, and Mediterranean and midcentury styles, contributes to its lifestyle, creating a comforting and inviting atmosphere.
- The home-and-garden space of Rehethaan, with its sculptural staircase, mosaic tile-clad guest bathroom, and courtyard connection, showcases a harmonious fusion of traditional craftsmanship and modern living, reflecting the lifestyle and values of its Kutch origins.





